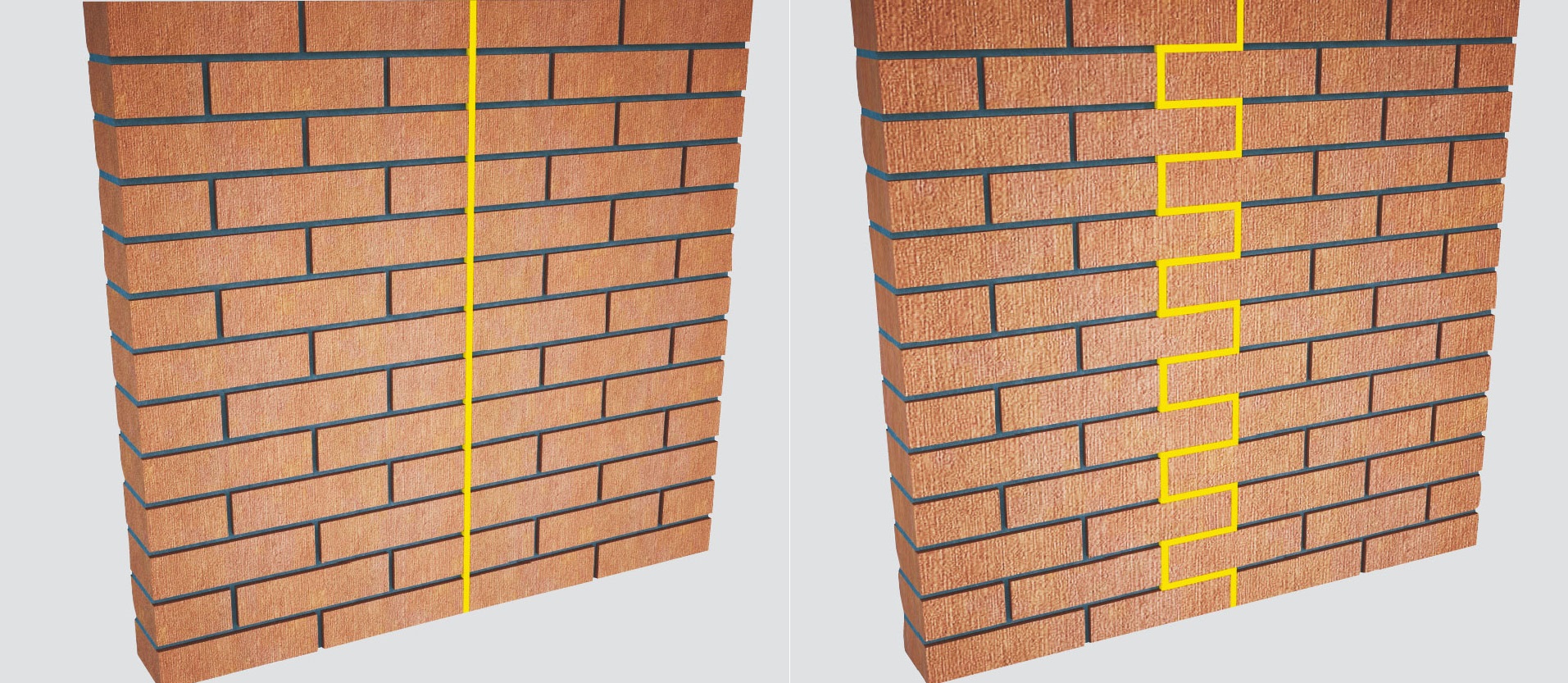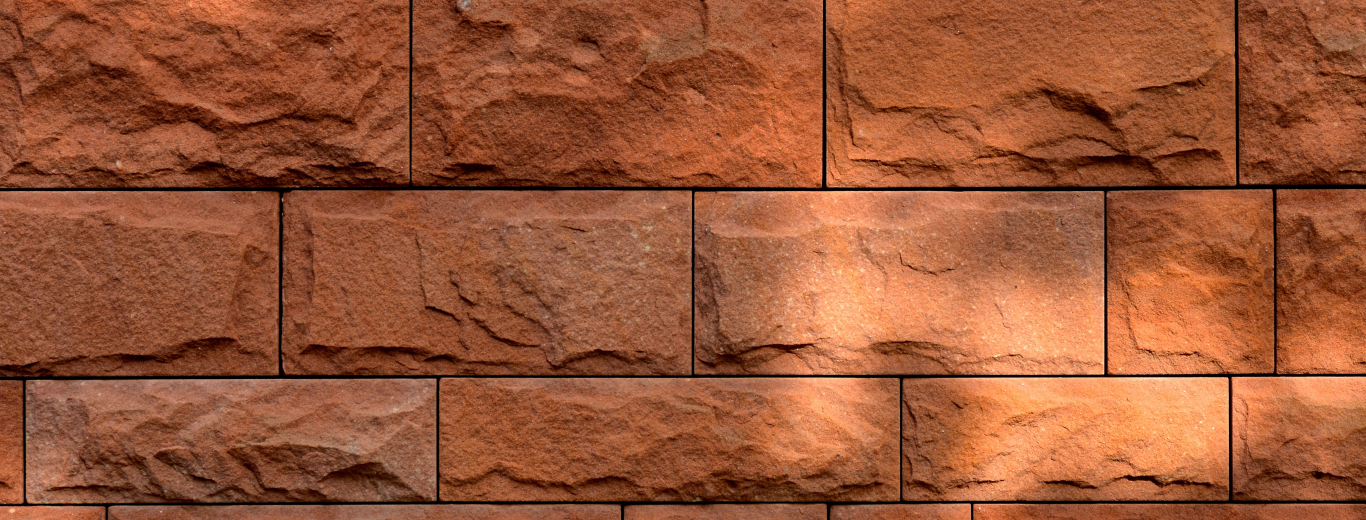

In order to ensure optimal work of the facade wall layer, the building should be divided by a network of horizontal and vertical dilatation joints. The distances between expansion joints depend on the insolation of the façade (side of the world), façade material and the degree and method of façade reinforcement.
The arrangement of the expansion joints
Below is a schematic recommended division for 9-12 cm ceramic facades.
Schedule 7. Spacing between dilatation in ceramic walls
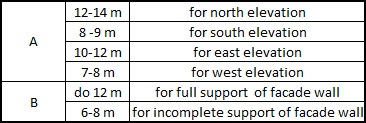
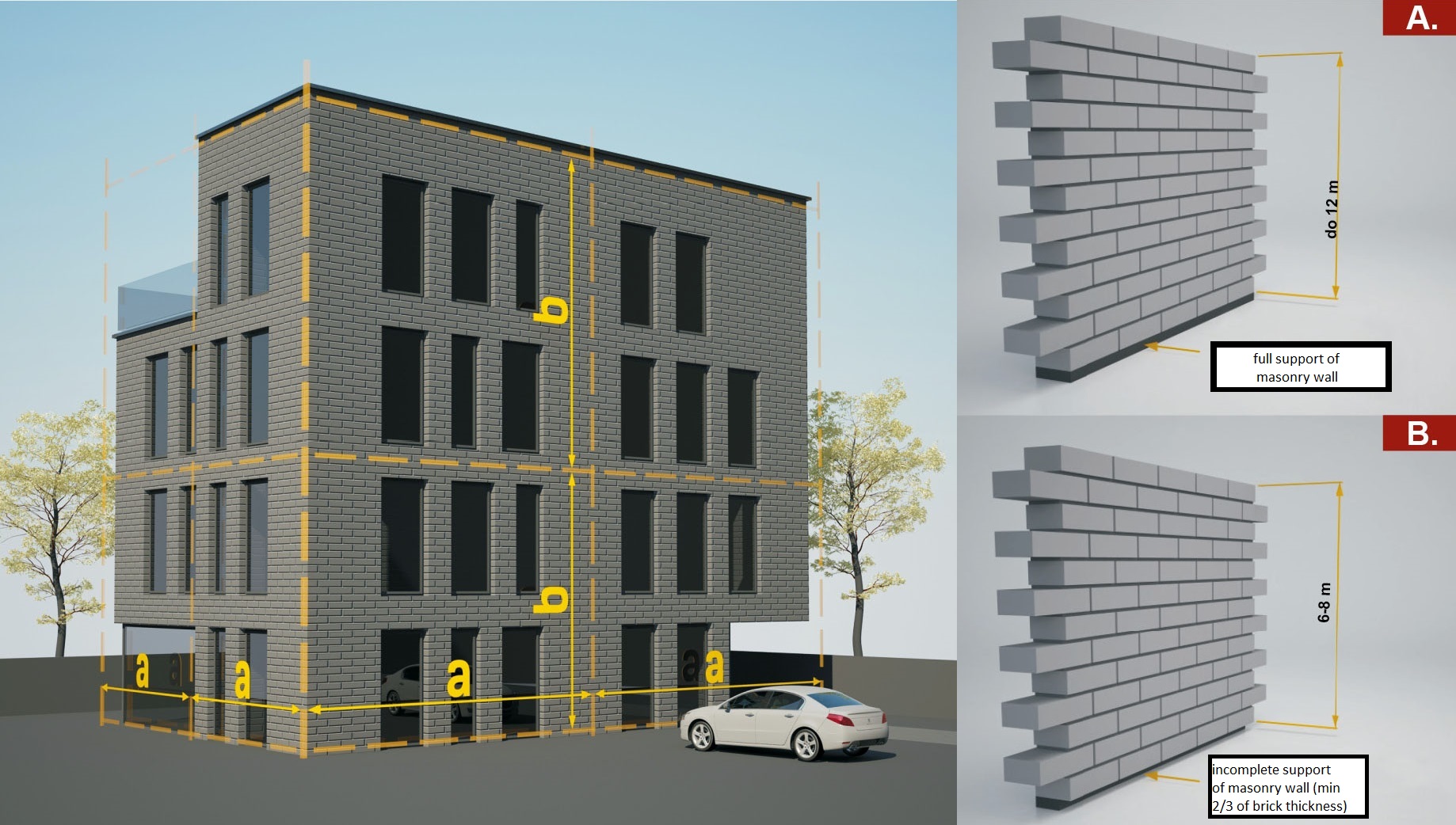
In general, expansion joints are performed:
– in the corner of the building,
– in the case of changes in the foundation heights,
– in long or tall walls (see schedule 7),
– in places of changes in height on elevations,
– in the places of expansion joints of the construction of buildings.
NOTE: The above values and locations of expansion joints are subject to change (sometimes eliminated) if the Murfor® system is used properly.
Details of expansion joints
Expansion joints are made by leaving an empty joint and masking it with expansion tape in the color of the mortar.
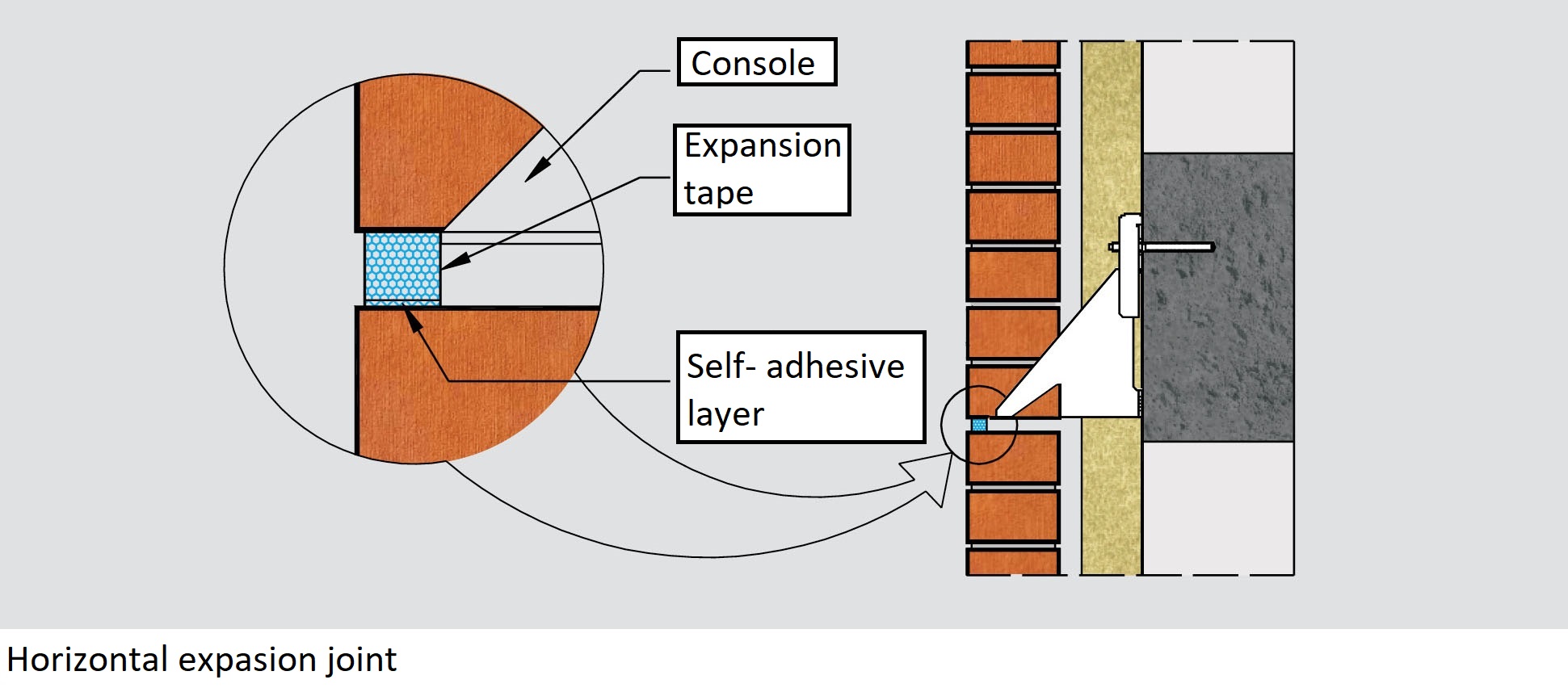
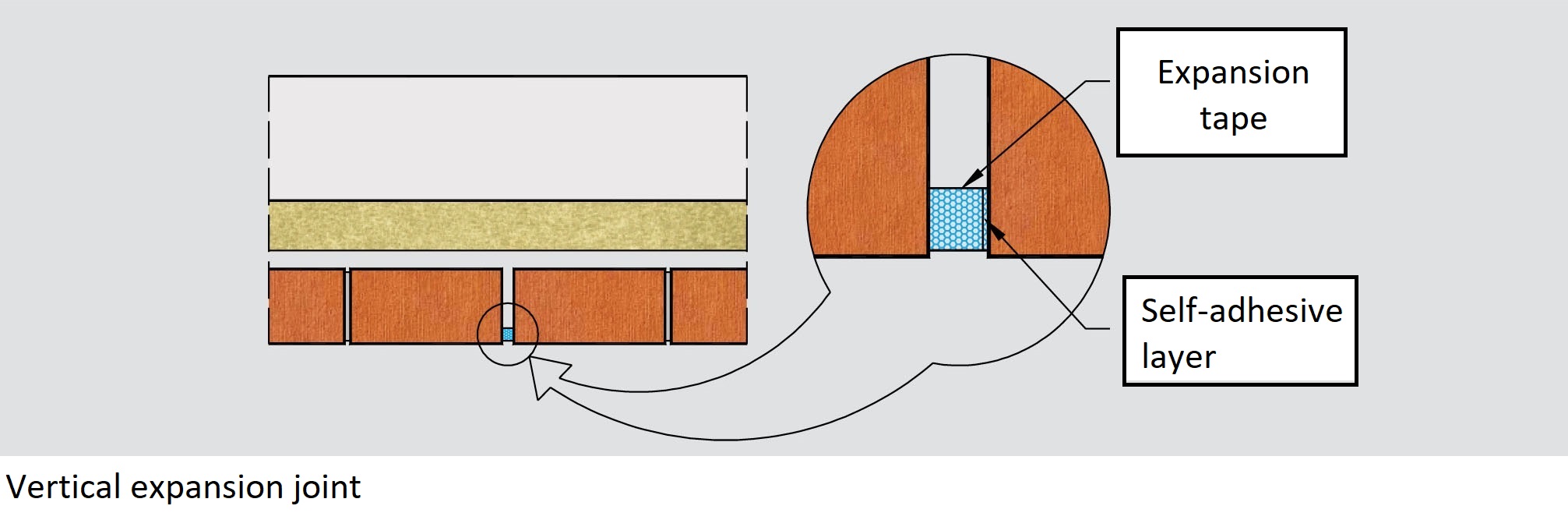
Vertical dilatation can be done in two ways, as a straight or toothed dilatation: